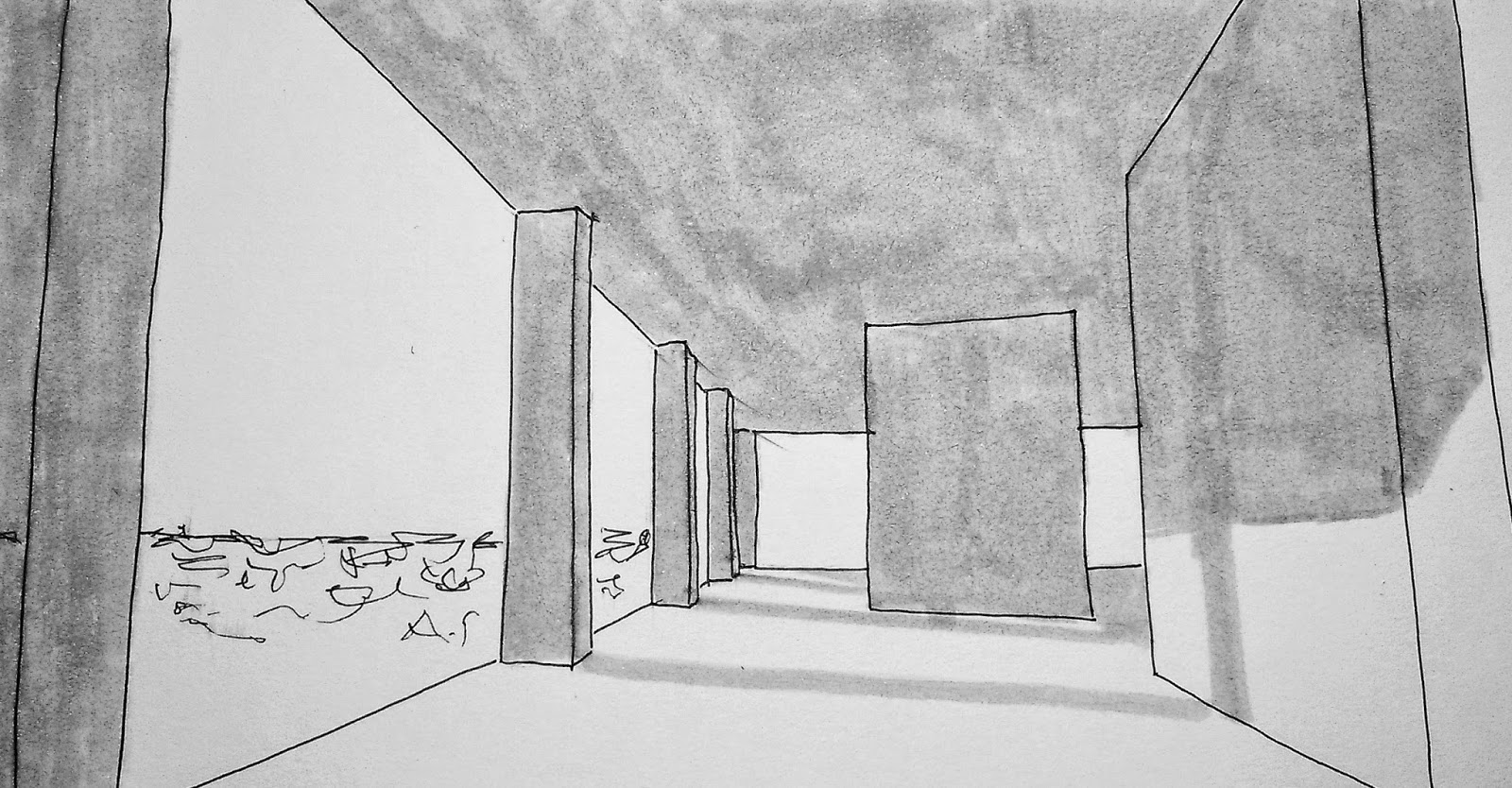Friday, December 19, 2014
Thursday, December 18, 2014
Friday, November 28, 2014
Friday, November 7, 2014
Tuesday, November 4, 2014
Monday, November 3, 2014
Renzo Piano Building Workshop
Twenty kilometers from Genoa, in an enclave
overlooking the Mediterranean that is only accessible by funicular railway,
Renzo Piano designed his third architecture studio, to accompany those in Paris
and Berlin. Punta Nave is a veritable
laboratory for investigating the structural applications of materials drawn
from nature.
Set between sea and mountain, the building
evokes a mix of local architectures: the agricultural greenhouses and the color
of terracotta buildings typical in the Liguria region.
Thus, the load-bearing walls - in rustic stone,
rubblework and pink stucco - and the transparent roof - made of wood sheeting
with photosensitive skylights which allow one to work permanently in natural
light - coexist with slim steel pillars and curtain walls.
The construction has five fragmented levels which are stepped in terraces extending along the slope. The studio is erected next to a one-time barn, rehabilitated as a residence for visitors. One reaches the house via an external staircase, while an internal staircase links the different levels of the studio. Both the barn and the new spaces located opposite it. Fitted out as study and meeting areas, open onto a terrace with views of the sea and the port of Genoa.
Sources: Renzo Piano - Sustainable Architectures & Renzo Piano Building Workshop Web Page
Friday, October 24, 2014
Correction - 24th October
Project development:
- The platform is simplified by connecting it to the existing path, leaving the hill almost in the initial state.
- The geometry of the building turns more ortogonal: the ensemble is formed by two connected prisms and another one situated in a lower height (archaeologists house).
- Following the idea of a closed workers pavilion and an opened visitors pavilion, the facade of the WP will be stone covered with many little openings to let the light come in.
 |
| Katowice Scientific Information Centre and Academic Library by HS99 |
UPDATE: 31st October Correction
Sunday, October 5, 2014
Development of the idea
The main idea of the project is to make a VIEWPOINT of Medellín.
 To achieve this aim, the strategy is to make a continuous platform that connects the archaeological
work- shop, the restaurant, the existing ruins, the archaeologist's house and the buildings around: the 13th century churches and the roman theatre. Through this platform, it is possible to see not only the town but also the hill and its buildings.
To achieve this aim, the strategy is to make a continuous platform that connects the archaeological
work- shop, the restaurant, the existing ruins, the archaeologist's house and the buildings around: the 13th century churches and the roman theatre. Through this platform, it is possible to see not only the town but also the hill and its buildings.
This strategy also helps to save the uneven ground without making big alterations on it. For that matter, the platform includes a foundation of pilotis.
 |
| Photomontage of Saraiva Associates' Folgosa dock + City of Medellín |
 To achieve this aim, the strategy is to make a continuous platform that connects the archaeological
work- shop, the restaurant, the existing ruins, the archaeologist's house and the buildings around: the 13th century churches and the roman theatre. Through this platform, it is possible to see not only the town but also the hill and its buildings.
To achieve this aim, the strategy is to make a continuous platform that connects the archaeological
work- shop, the restaurant, the existing ruins, the archaeologist's house and the buildings around: the 13th century churches and the roman theatre. Through this platform, it is possible to see not only the town but also the hill and its buildings.This strategy also helps to save the uneven ground without making big alterations on it. For that matter, the platform includes a foundation of pilotis.

 |
| Schematic empacement: In order to make the project fit in the location, the geometry turns less ortogonal, following the levels of the ground. |
 |
| View of the ensemble |
 |
| Emplacement |
 |
| Section of the ensemble |
 |
| Schematic floor plan: the welcoming pavilion is an open space, meanwhile the archaeologist pavilion is more closed - the main illumination source is the big patio between both pavilions. |
 |
| Welcoming Pavilion |
 |
| Exit of the Welcoming Pavilion + Archaeologist Pavilion in the back |
 |
| Inside of the Bar-Restaurant |
 |
| Archaeologists working area and patio |
Subscribe to:
Comments (Atom)






















