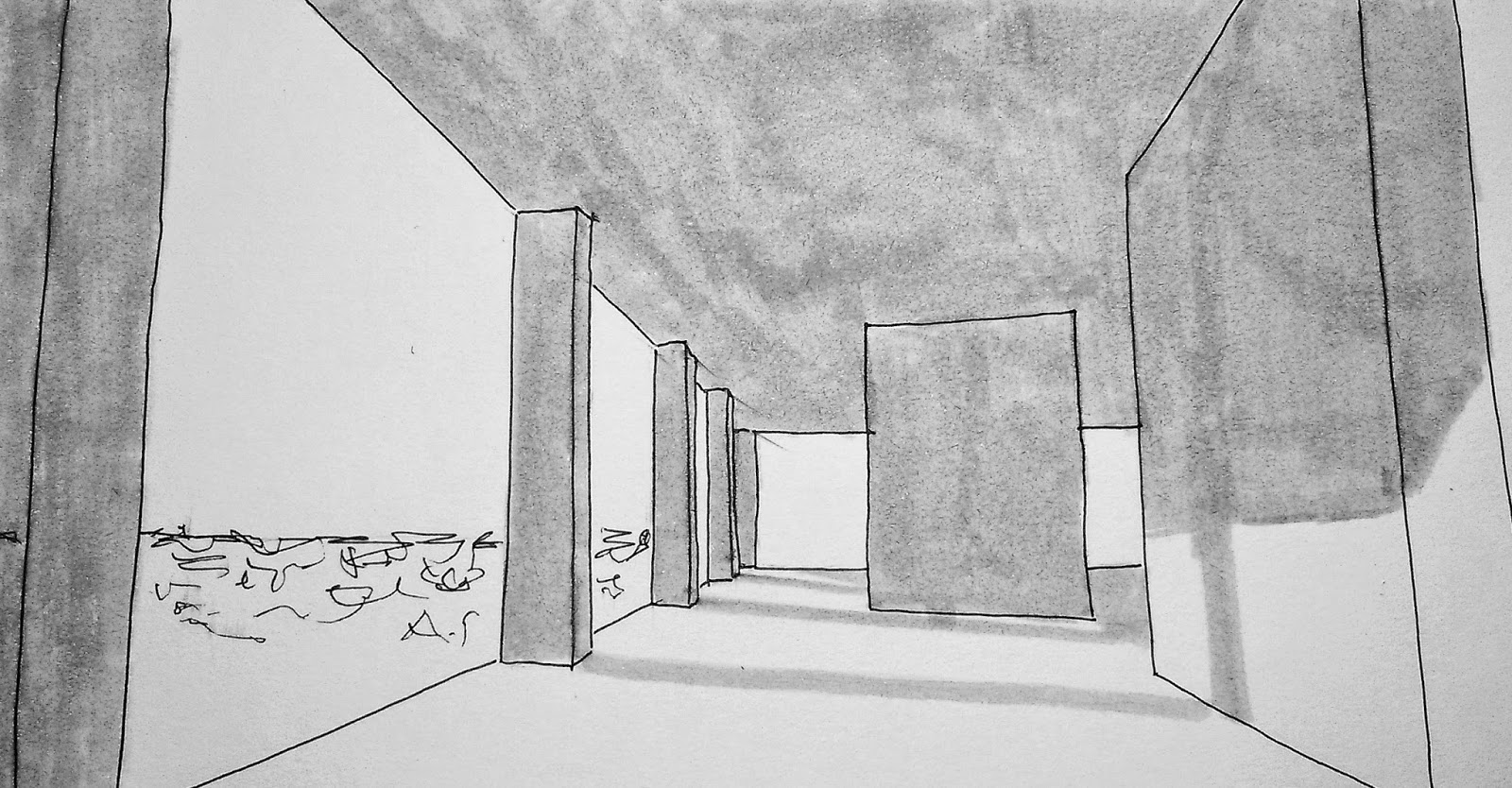The main idea of the project is to make a VIEWPOINT of Medellín.
 To achieve this aim, the strategy is to make a continuous platform that connects the archaeological
work- shop, the restaurant, the existing ruins, the archaeologist's house and the buildings around: the 13th century churches and the roman theatre. Through this platform, it is possible to see not only the town but also the hill and its buildings.
To achieve this aim, the strategy is to make a continuous platform that connects the archaeological
work- shop, the restaurant, the existing ruins, the archaeologist's house and the buildings around: the 13th century churches and the roman theatre. Through this platform, it is possible to see not only the town but also the hill and its buildings.
This strategy also helps to save the uneven ground without making big alterations on it. For that matter, the platform includes a foundation of pilotis.
 |
| Photomontage of Saraiva Associates' Folgosa dock + City of Medellín |
 To achieve this aim, the strategy is to make a continuous platform that connects the archaeological
work- shop, the restaurant, the existing ruins, the archaeologist's house and the buildings around: the 13th century churches and the roman theatre. Through this platform, it is possible to see not only the town but also the hill and its buildings.
To achieve this aim, the strategy is to make a continuous platform that connects the archaeological
work- shop, the restaurant, the existing ruins, the archaeologist's house and the buildings around: the 13th century churches and the roman theatre. Through this platform, it is possible to see not only the town but also the hill and its buildings.This strategy also helps to save the uneven ground without making big alterations on it. For that matter, the platform includes a foundation of pilotis.

 |
| Schematic empacement: In order to make the project fit in the location, the geometry turns less ortogonal, following the levels of the ground. |
 |
| View of the ensemble |
 |
| Emplacement |
 |
| Section of the ensemble |
 |
| Schematic floor plan: the welcoming pavilion is an open space, meanwhile the archaeologist pavilion is more closed - the main illumination source is the big patio between both pavilions. |
 |
| Welcoming Pavilion |
 |
| Exit of the Welcoming Pavilion + Archaeologist Pavilion in the back |
 |
| Inside of the Bar-Restaurant |
 |
| Archaeologists working area and patio |



No comments:
Post a Comment