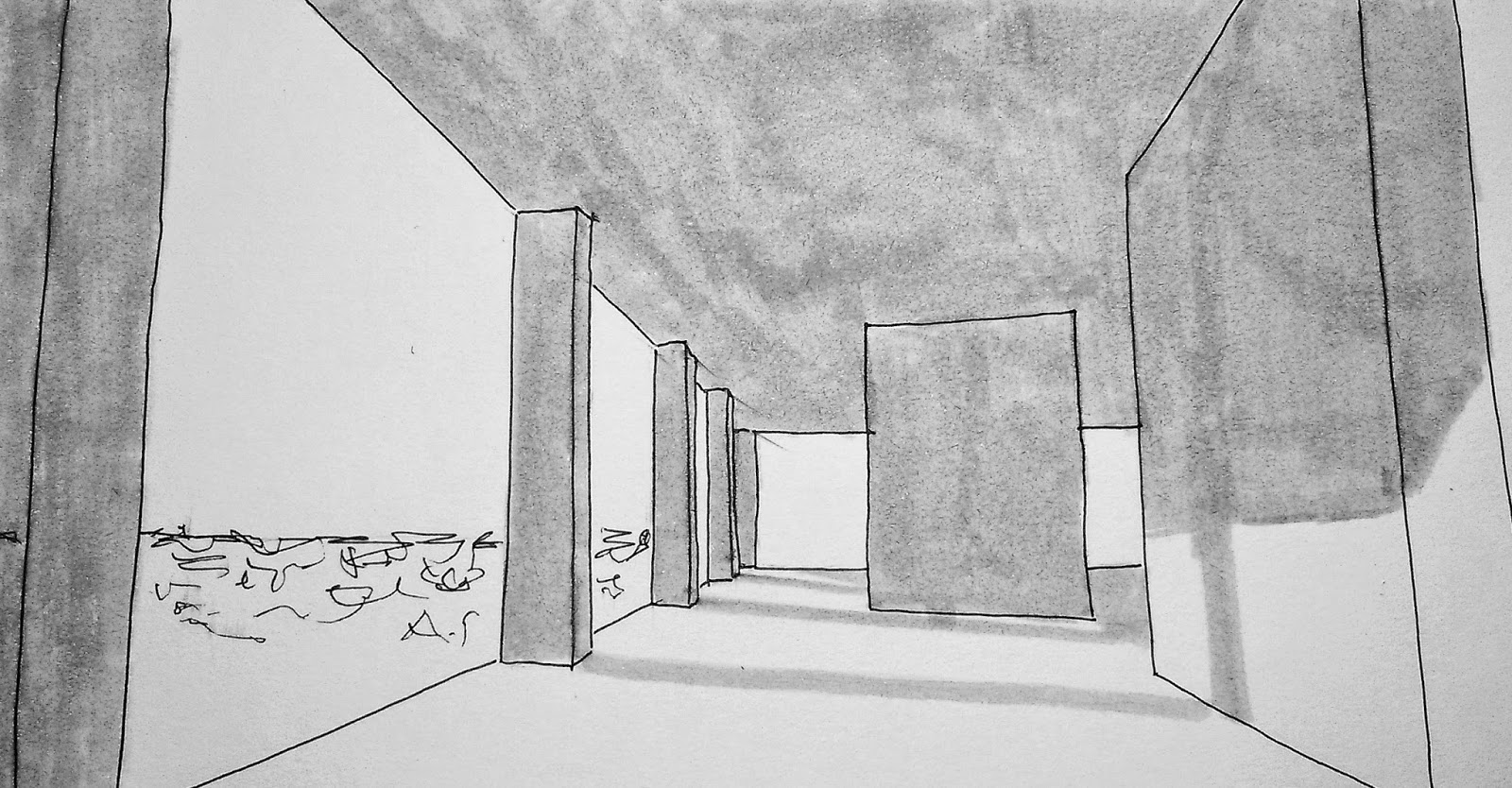Medellín is a Spanish municipality belonging to the province of Badajoz, in Extremadura. It has Roman foundation, and
despite the war and weather, it conserves an important architectural heritage, for example the medieval castle (upper
side of the picture), the seventeenth-century bridge
over the Guadiana river (on the right)
and latest discovery ruins
of the Roman Theatre (behind the mountain), kept in very good condition.
.jpg) |
| View of the surroundings of Medellín |
 |
| Santiago Church, Castle of Medellín and the ruins located on the plot |
The project consists in making a pavilion for
visitors and a workshop for archaeologists. For that matter, the plot given is
in the hill, near the castle, the theatre and two 13th century churches
(Santiago and St. Martin). There are some ruins in the middle of the site and
numerous paths along these buildings. One of the most important things that we
have to take into account, besides the architectural heritage, is the
uneven ground and the vegetation, nowadays mostly olive-trees.
 |
| View of the site from below |
 |
| View of the site from above |
 |
| Schematic floor plan |
This is the audiovisual work that we have made in relation to the place.
Authors: Ainara Rubio, Paula Sáiz, Iñigo Tudanca and Amaia Zabala.
These are some pictures taken in our trip to Medellín, showing not only the plot but also some materials used in the paths around and the existing vegetation.
 |
| Olive trees |
 |
| Detail of the materials used in the current path |
 |
| View of Medellín from the plot |




















.jpg)






